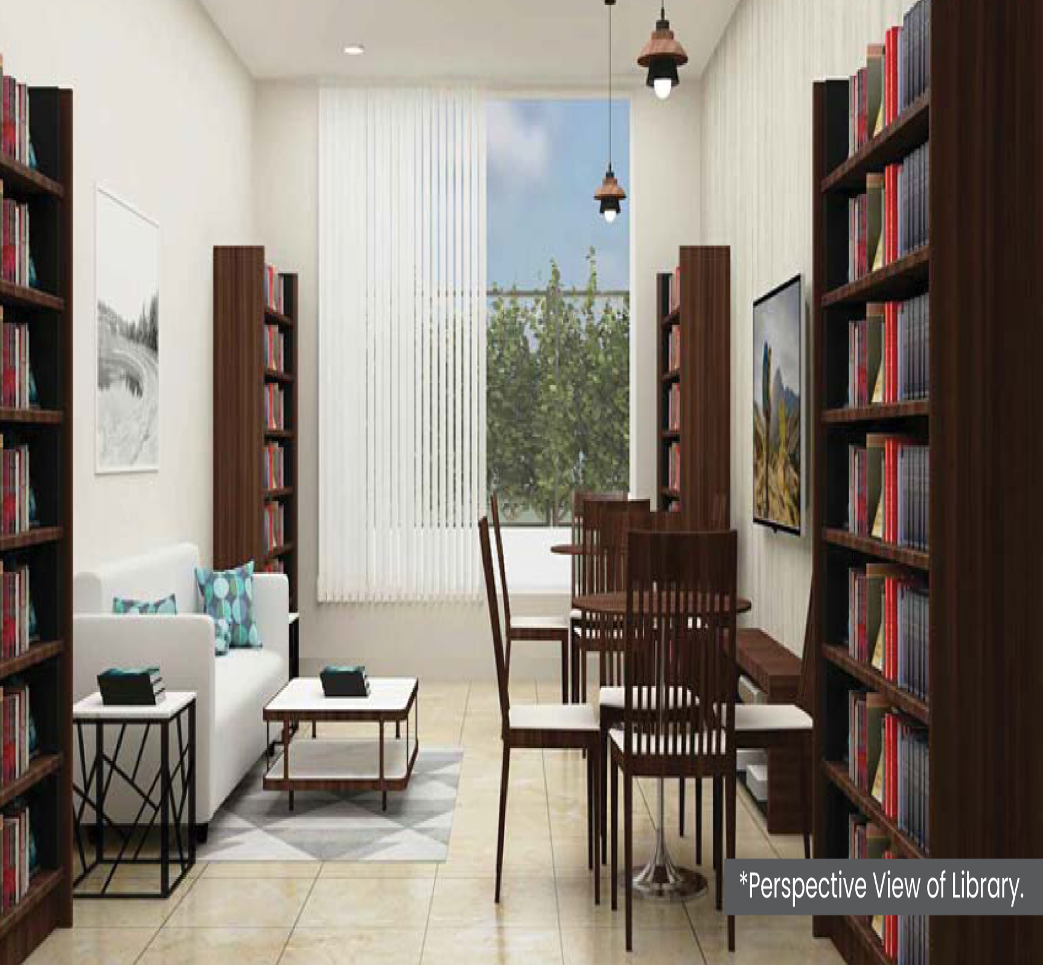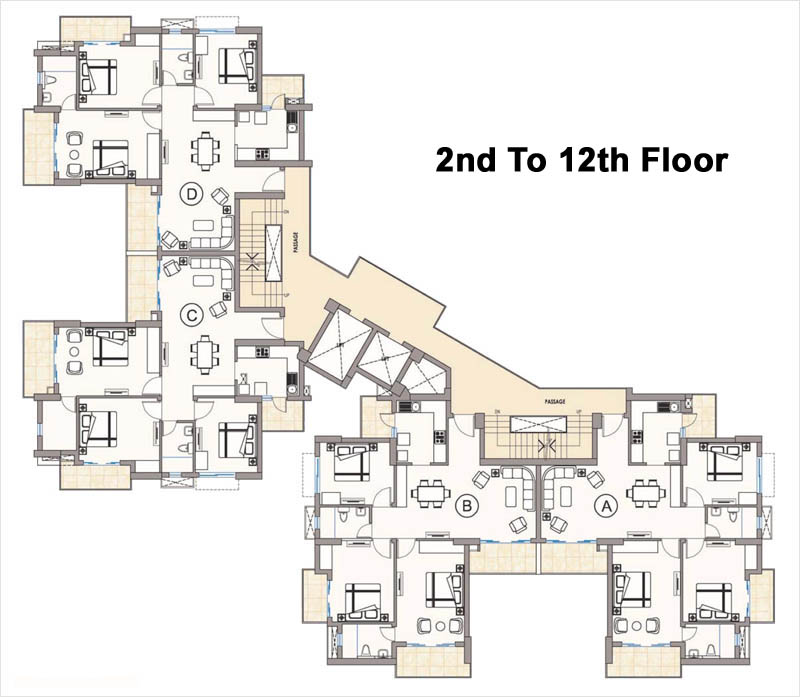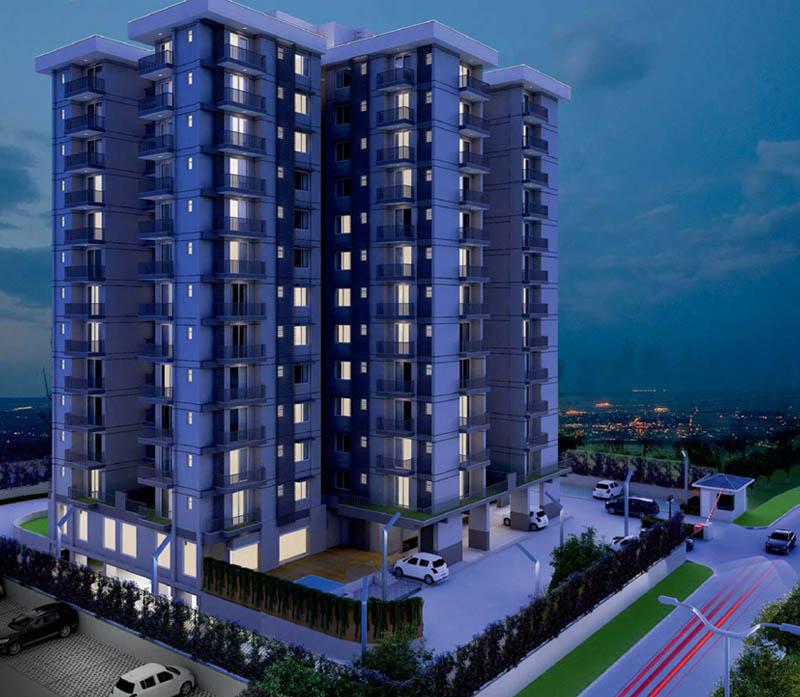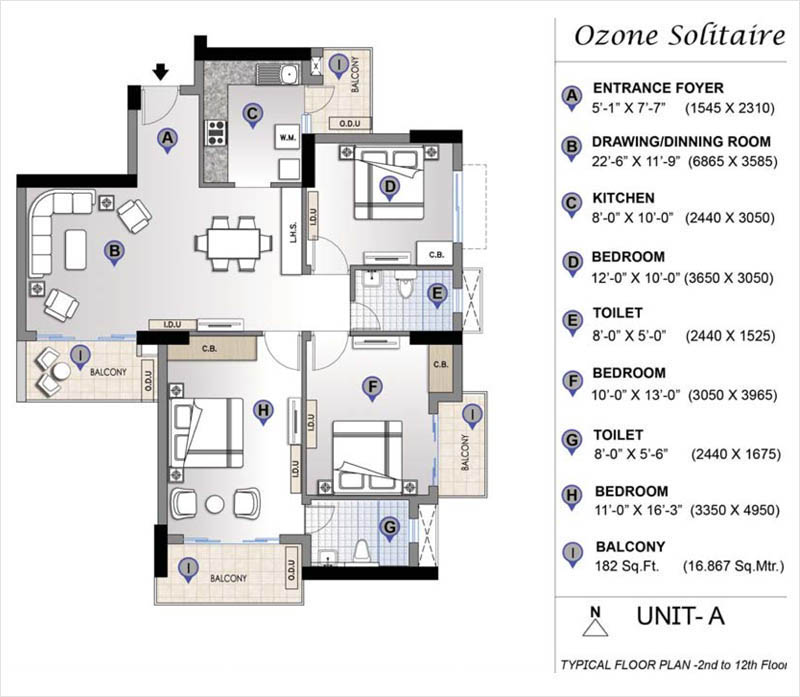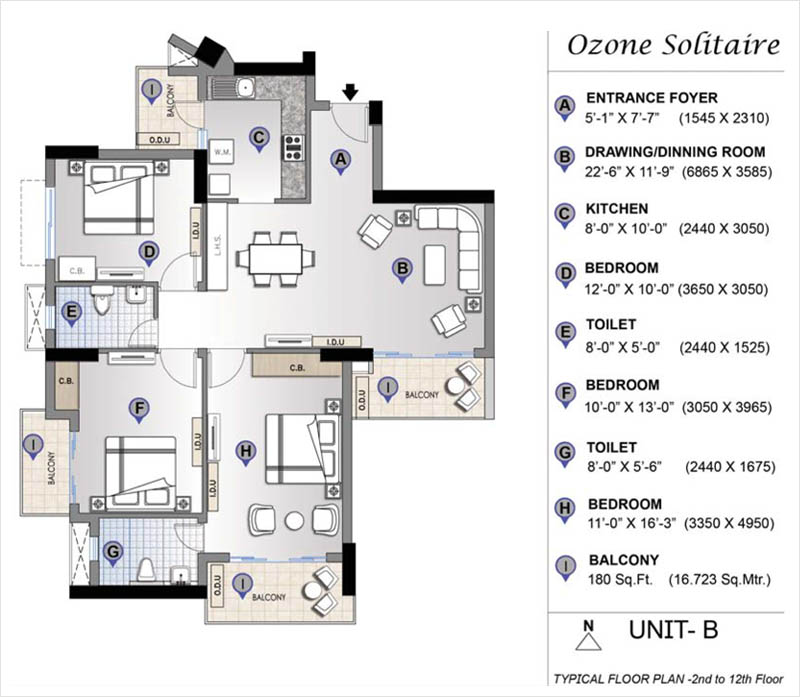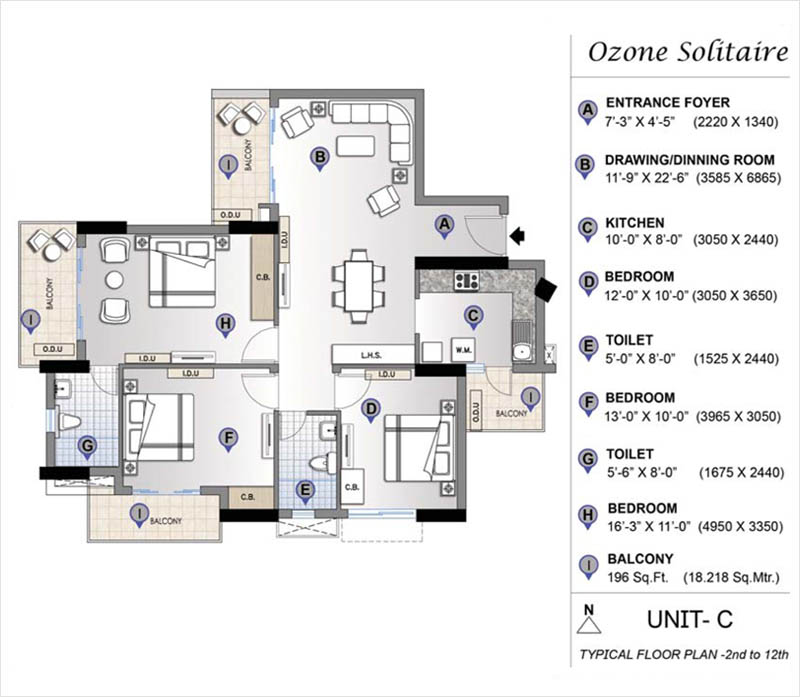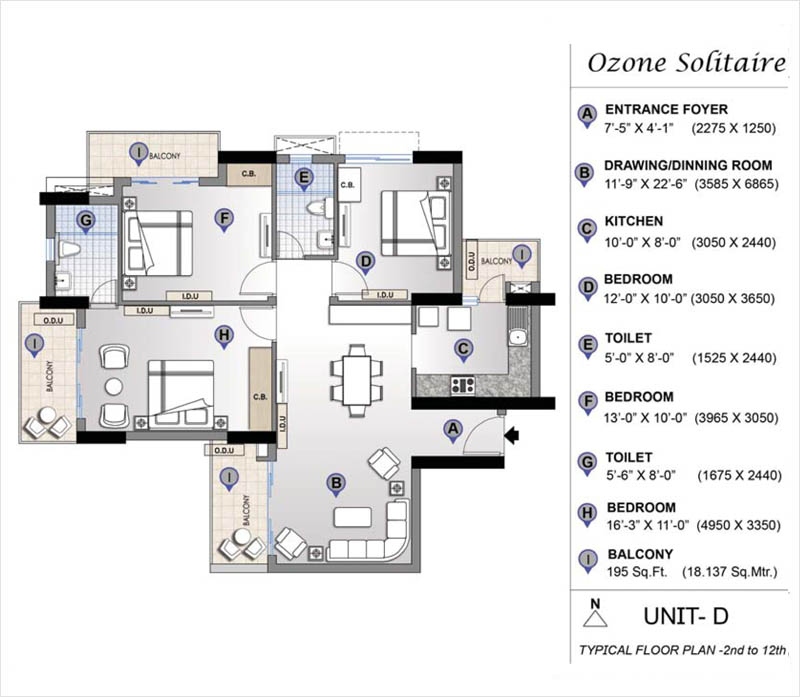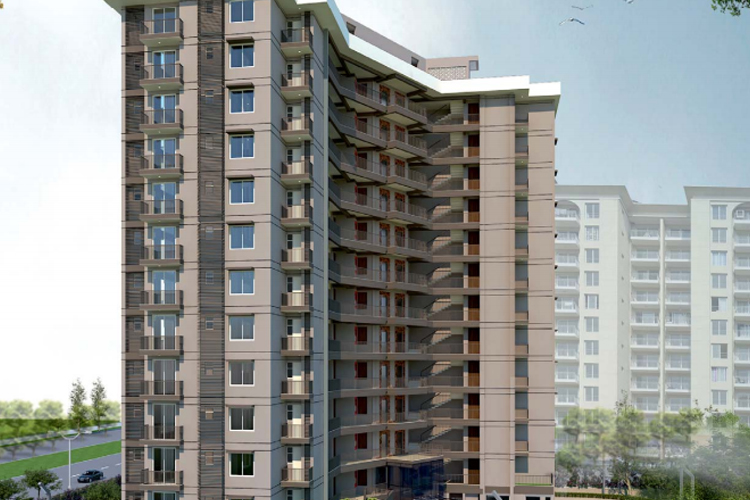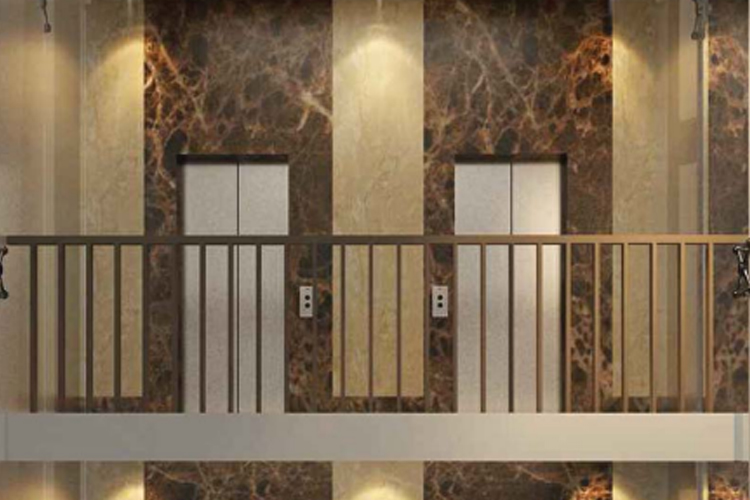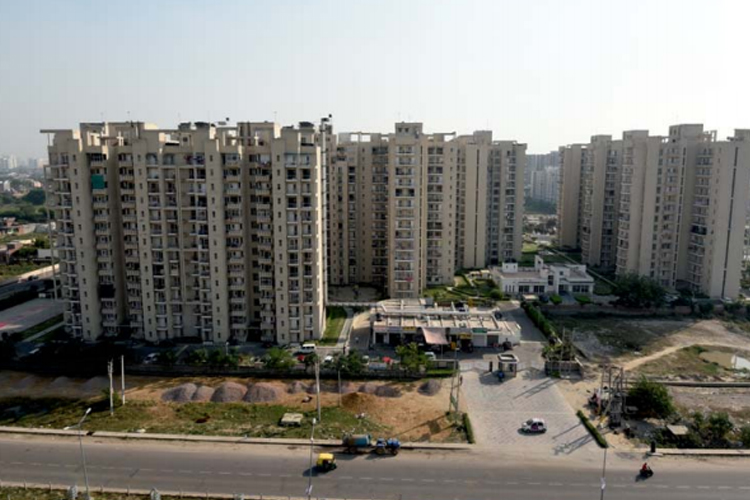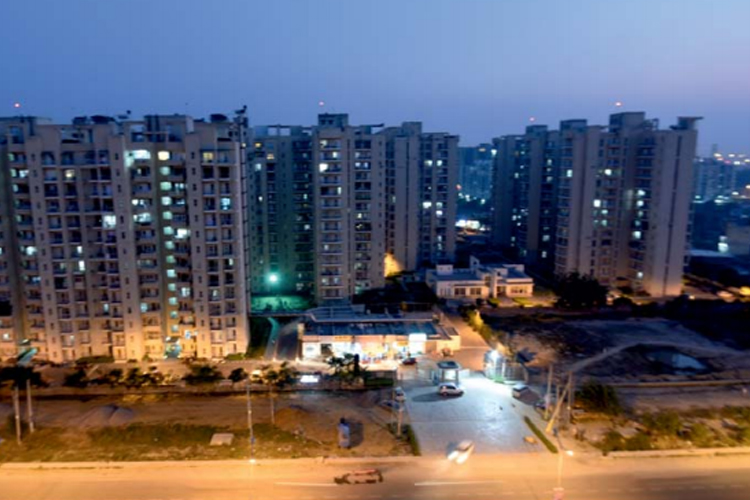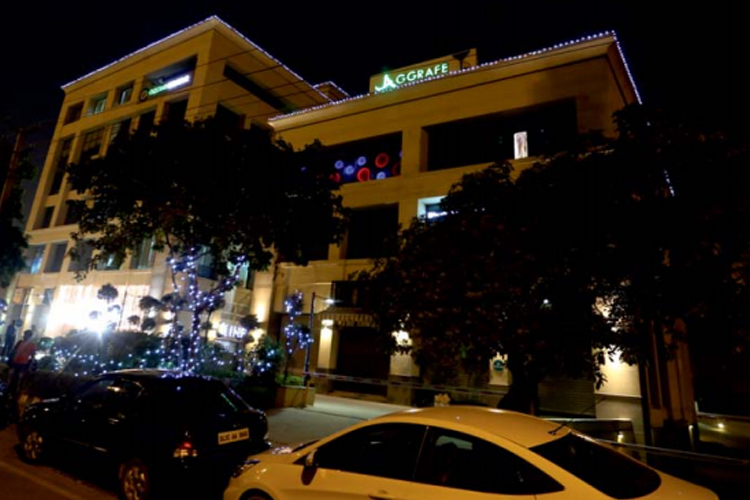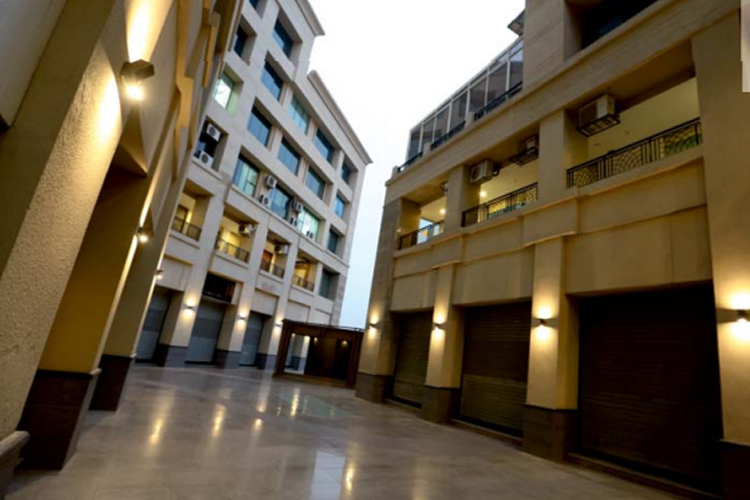OVERVIEW
Located on the sector road, The Ozone Solitaire exhibits its grandeur from a long distance.
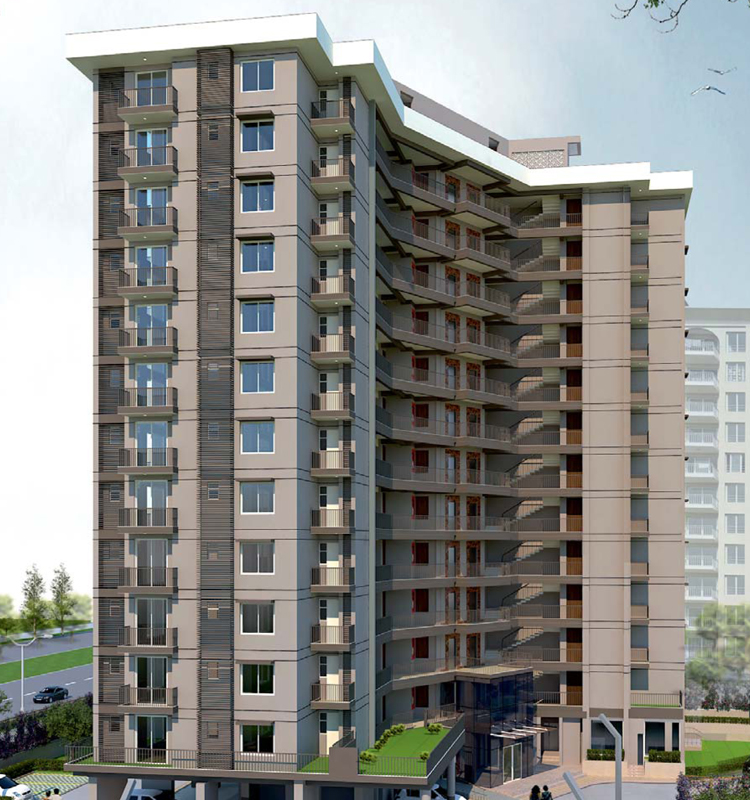
Shiv Sai Infrastructure Pvt. Ltd. started its journey and was promoted by eminent personalities in construction and other industries, possessing rich experience and insights into various aspects of commerce, with an interminable enthusiasm for constructing, developing, and promoting an extensive realty including Residential, Industrial, and Commercial estates for their clients. The properties cross the demarcation of just being a set of walls, as they are flourished with the client’s desire d amenities and conveniences.
Our patrons are always beyond contended with the services because our results exceed their expectations. The real estate solutions offered by Shiv ai Infrastructure are known to have the right balance of luxury and comfort, never one less or never one more.
LOCATION ADVANTAGE
Located on the sector road, The Ozone Solitaire exhibits its grandeur from a long distance. Its accessibility to the prime locations in Faridabad is the competitive advantage of the complex. Adjacent to already developed and inhabited group housing of 740 Apartments.
USP
- A Unique society comprising of 48 Apartments.
- Every apartment in the complex bears the similar size
- The Vastu compliant apartments flaunt a skilful construction with ample light & air.
- Designed to give a convenient entry to the apartment from either east or north.
FROM THE ARCHITECTS
The Apartments are constructed with extreme vigilance to factors required for holistic living. The comfortable Drawing and Master bedrooms are floored to ensure a spacious area just like the other two bedrooms and kitchen. For the additional convenience entrance lobby and a dedicated parking area have been allotted for every apartment.
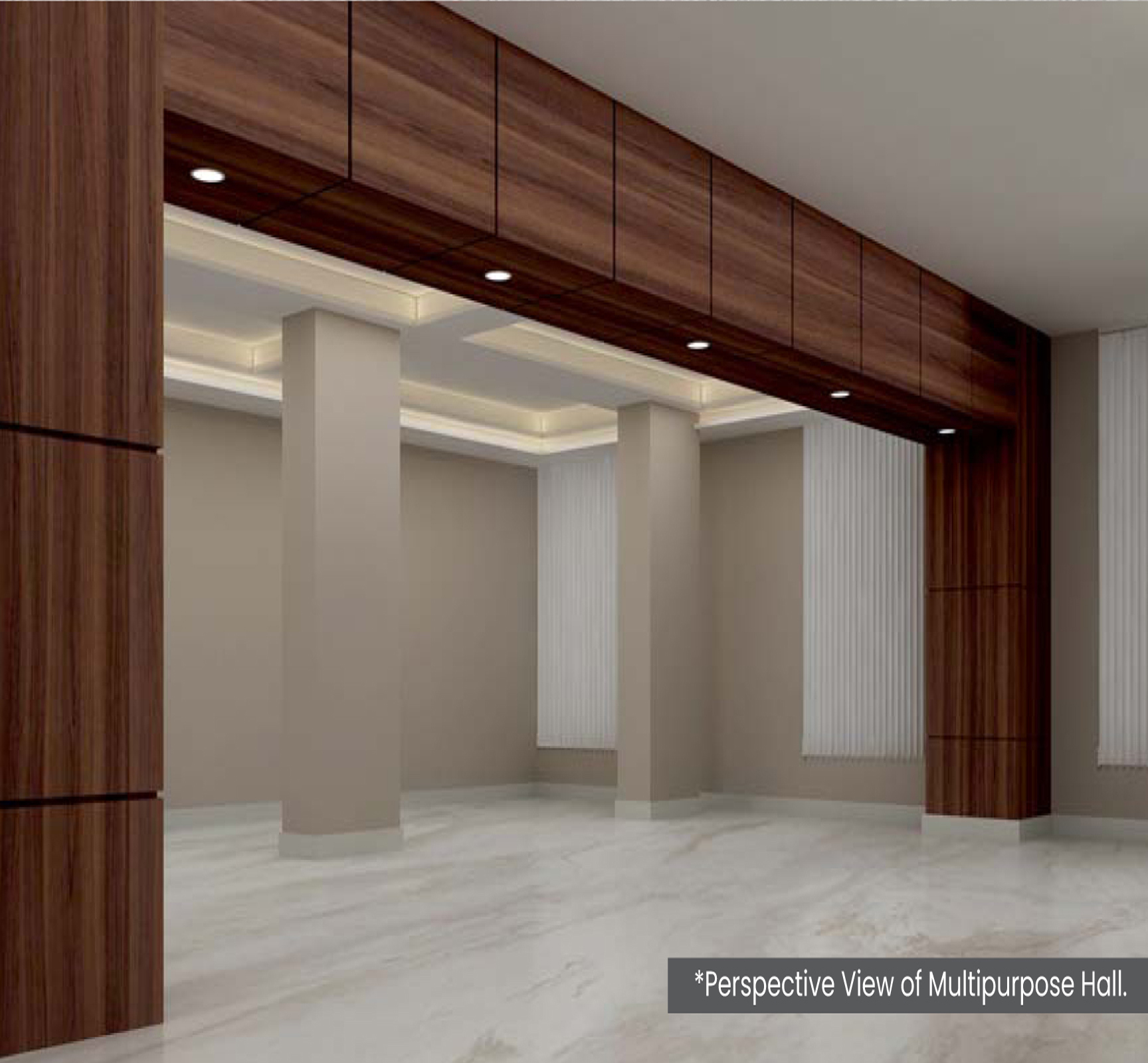
THE RESIDENTS WILL GET
- Pool
- Library
- Open Gym
- A Multipurpose Hall
- Convenient Shop
- A Double Height Lift Lobby at Ground Floor
- Dedicated One Cover Parking
